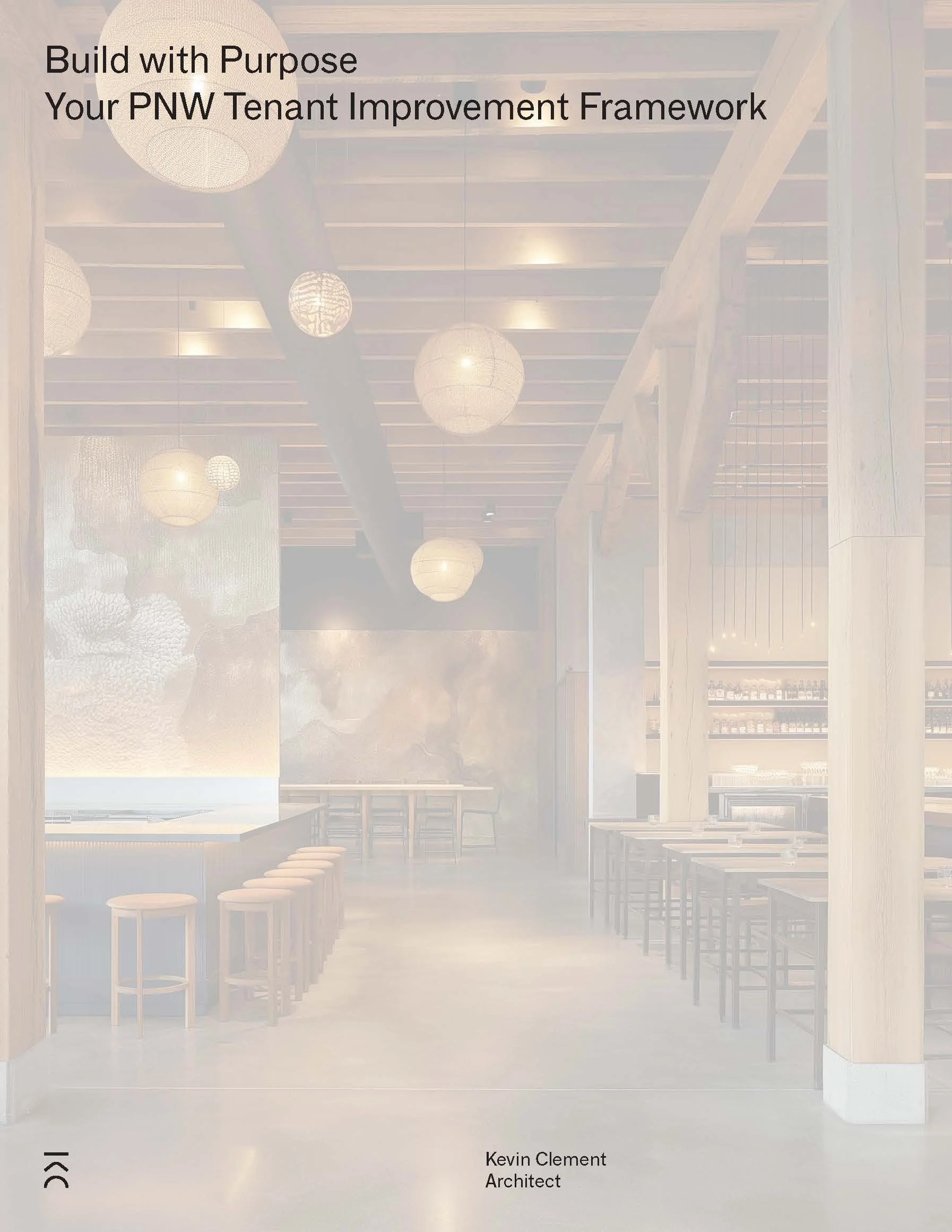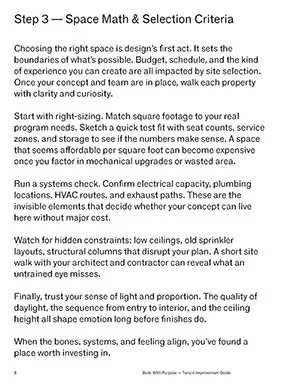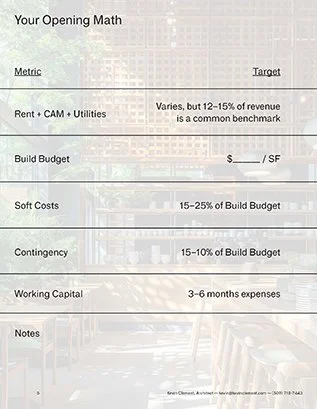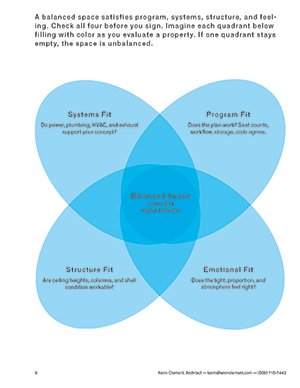Before You Build: A Clear Roadmap for Your Tenant Improvement
A free, design-focused guide to help Pacific Northwest business owners plan smarter, budget better, and build with purpose.
Written by Kevin Clement, AIA.
No spam — just the guide and a few short emails to help you plan your project with confidence.
Inside you’ll find practical guidance on how to budget, assemble your team, choose the right space, and navigate the design process with confidence.





